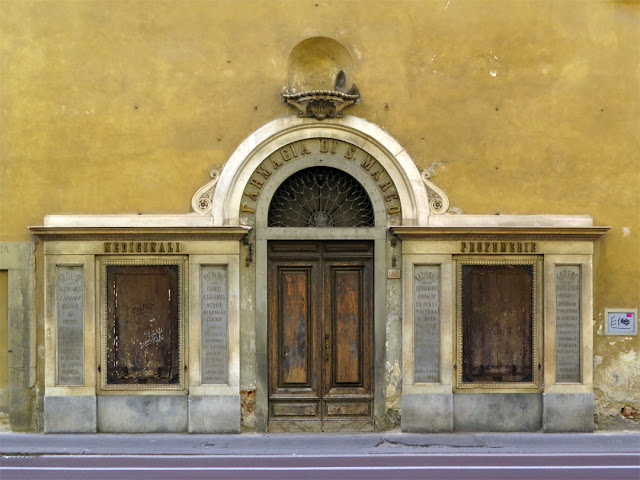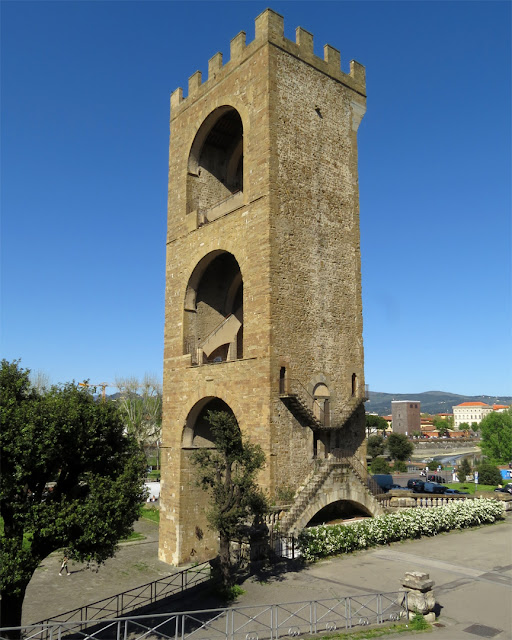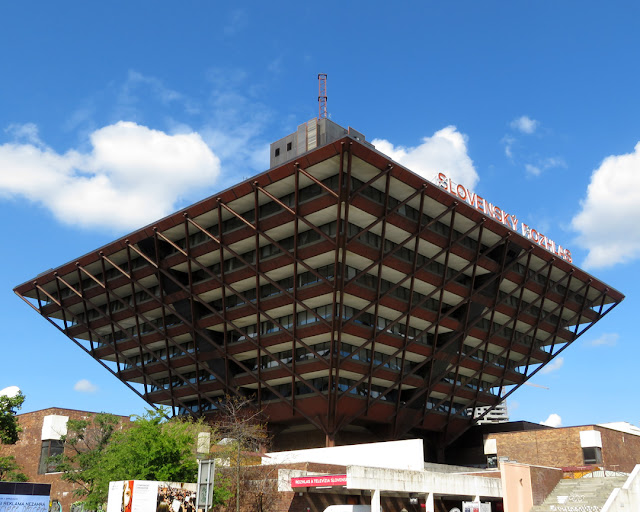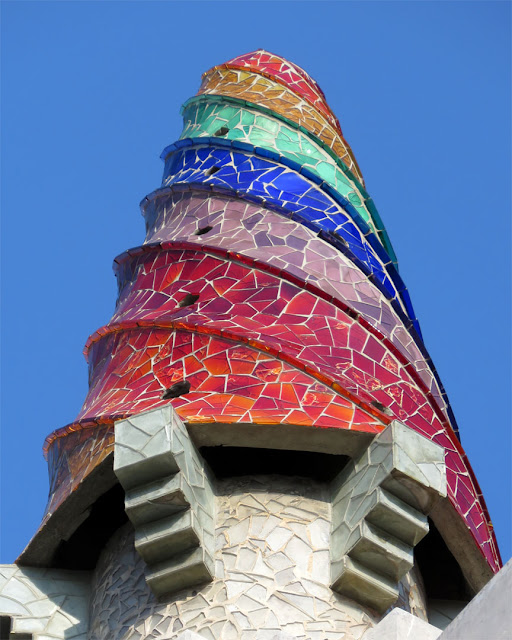Olivers Wharf Photo Sculpture
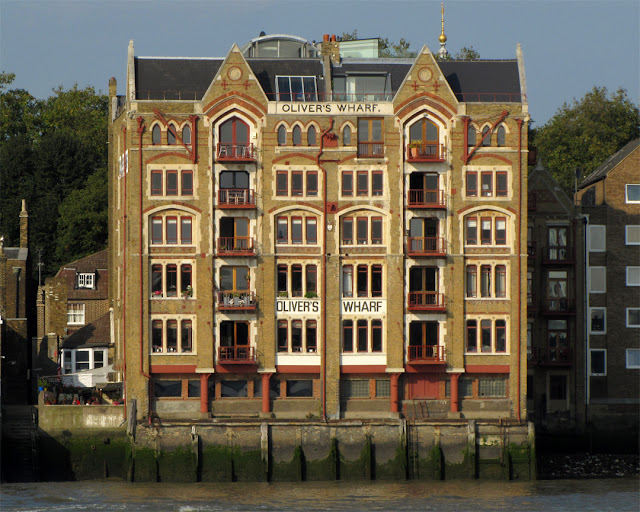
Olivers Wharf by F. & H. Francis, 1870 Wapping High Street, Wapping London, September 2014 �Built for George Oliver �in the Tudor gothic style, this wharf handled general cargo but had special facilities for tea�. Bought for redevelopment in 1972, it was the first warehouse in Wapping, and one of the first of all the old warehouses, to be converted into housing, yielding twenty-three very expensive luxury flats. It has been described as �the most architecturally sophisticated warehouse� in its street � ( Olivers Wharf , The Victorian Web)

